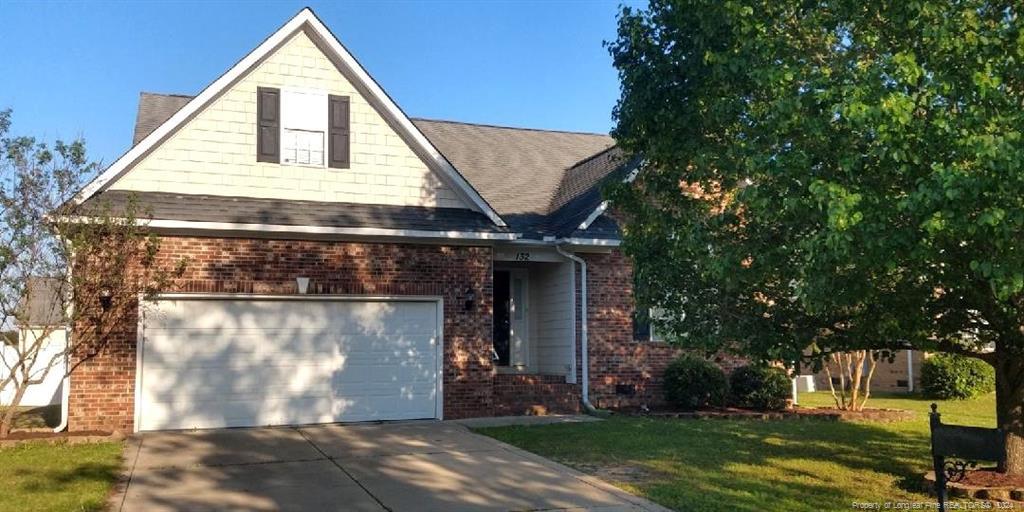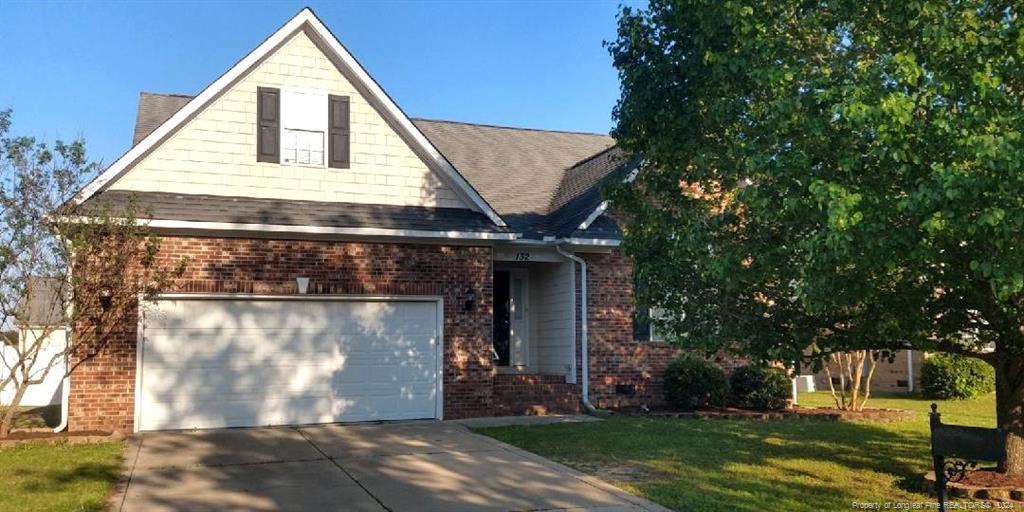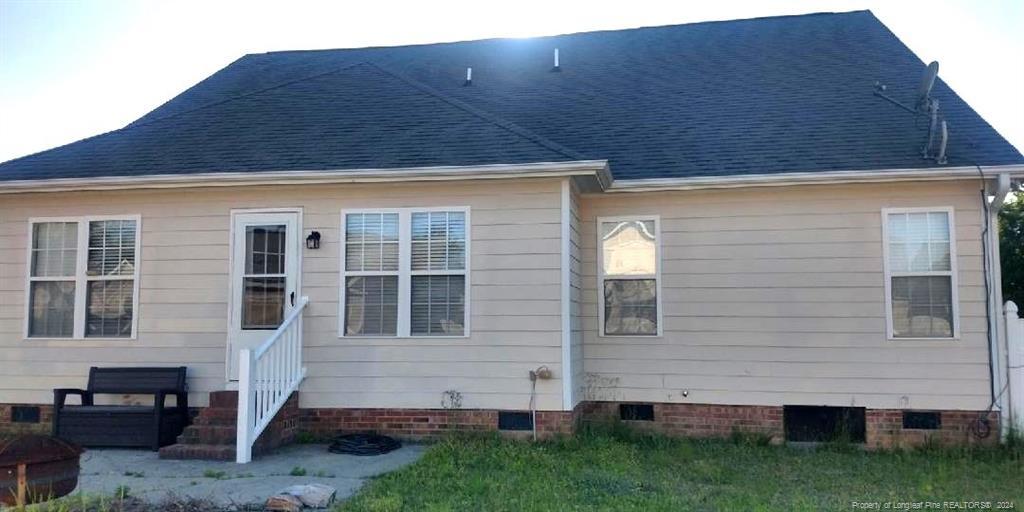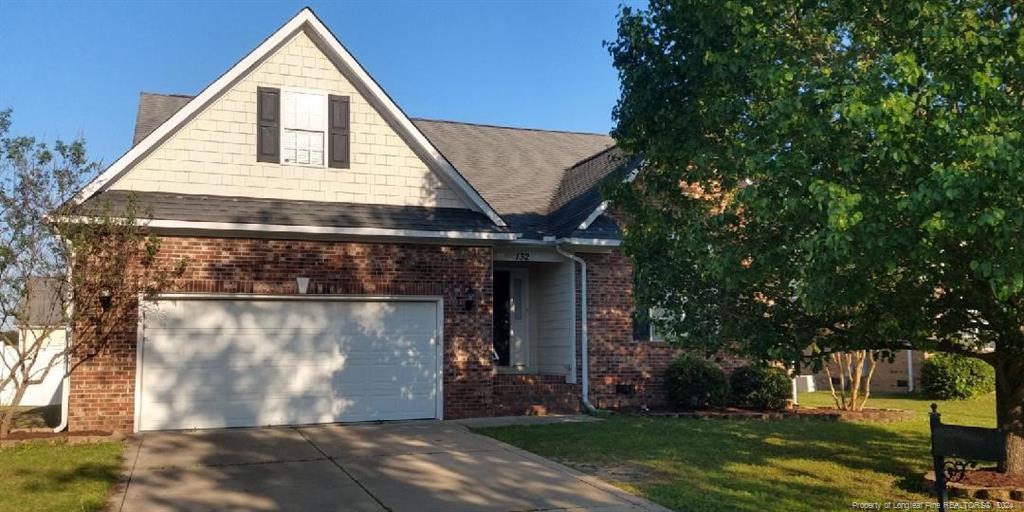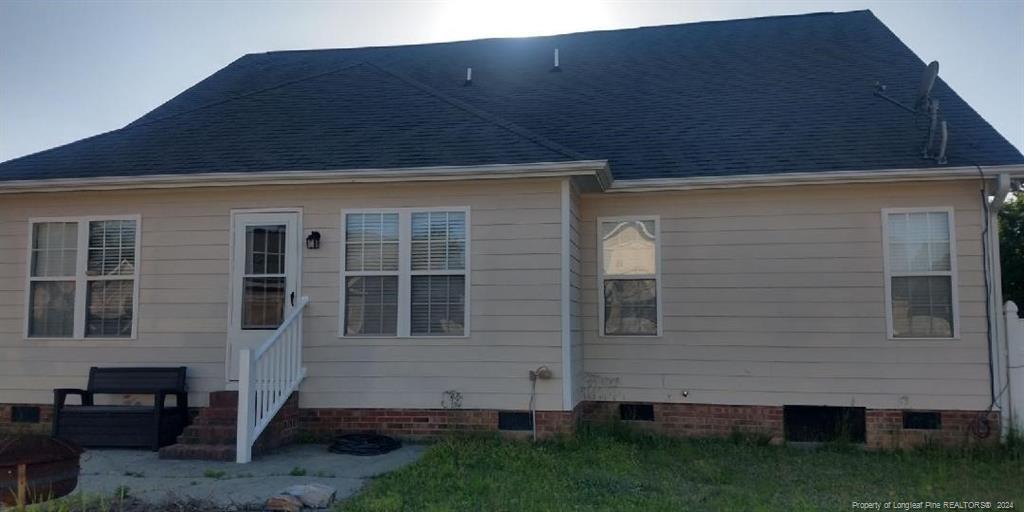132 Harlon Court, Raeford, NC 28376
Date Listed: 04/15/24
| CLASS: | None |
| NEIGHBORHOOD: | OAKS AT WESTGATE |
| MLS# | 722898 |
| BEDROOMS: | 3 |
| FULL BATHS: | 3 |
| PROPERTY SIZE (SQ. FT.): | 2,201-2400 |
| COUNTY: | Hoke |
Get answers from Lisa Casey
Take this listing along with you
Choose a time to go see it
Description
3 bedroom plus bonus and office/extra room on a cut-de-sac! Large upgraded tile guest shower, Great Room with Fireplace, Main Bedroom, Guest Bedroom and office all located downstairs. Kitchen has lots of counter space, island with table, and stainless appliances. Upstairs has a full bathroom, bonus room, and another bedroom. Privacy fenced backyard, gutters, and a shed for storage. The highly sought after Westgate community has tons of amenities. There are 2 full sized swimming pools, a splash pad, a kiddie pool, and a full time security staff in place. There are 2 gyms located on either side of the pool, one for cardio and one for weights/strength. Other community features include a playground, soccer field, outdoor volleyball court, and clubhouse available for rental.
Details
Location- Sub Division Name: OAKS AT WESTGATE
- City: Raeford
- County Or Parish: Hoke
- State Or Province: NC
- Postal Code: 28376
- lmlsid: 722898
- List Price: $334,000
- Property Type: Residential
- Property Sub Type: Single Family Residence
- New Construction YN: 0
- Year Built: 2006
- Association YNV: Yes
- Elementary School: Rockfish/Hoke Elem
- Middle School: Sandy Grove Middle
- High School: Hoke County High School
- Interior Features: Eat-in Kitchen, Vaulted Ceiling(s), Air Conditioned, Bath-Double Vanities, Bath-Garden Tub, Bath-Separate Shower, Bonus Rm-Finished, Carpet, Ceiling Fan(s), Kitchen Island, Laundry-Main Floor, Master Bedroom Downstairs, Other Bedroom Downstairs, Walk-In Closet, Windows-Blinds
- Living Area Range: 2201-2400
- Dining Room Features: Eat In Kitchen, Formal
- Office SQFT: 2024-04-16
- Flooring: Carpet, Hardwood, Hardwood And Carpet
- Appliances: Dishwasher, Disposal, Dryer, Microwave, Range, Refrigerator, W / D Hookups, Washer
- Fireplace YN: 1
- Fireplace Features: Prefab
- Heating: Central A/C, Heat Pump
- Architectural Style: Ranch W/Bonus
- Construction Materials: Brick Veneer And Siding
- Exterior Amenities: Cul-de-sac, Paved Street, Pool - Community
- Exterior Features: Fenced Yard, Gutter, Outside Storage, Patio - Covered, Porch - Covered
- Rooms Total: 8
- Bedrooms Total: 3
- Bathrooms Full: 3
- Bathrooms Half: 0
- Above Grade Finished Area Range: 2201-2400
- Below Grade Finished Area Range: 0
- Above Grade Unfinished Area Rang: 0
- Below Grade Unfinished Area Rang: 0
- Basement: Crawl Space
- Garages: 2.00
- Garage Spaces: 1
- Lot Size Acres Range: Less than .25 Acre
- Lot Size Area: 0.0000
- Electric Source: Lumbee River Electric
- Gas: None
- Sewer: Hoke County
- Water Source: Hoke County
- Buyer Financing: All New Loans Considered, Cash
- Home Warranty YN: 0
- Transaction Type: Sale
- List Agent Full Name: EDDIE TERRY
- List Office Name: BHHS ALL AMERICAN HOMES #2
Additional Information: Listing Details
- Basement: Crawl Space
- Garage: 2.00
- Heating: Central A/C, Heat Pump
- Flooring: Carpet, Hardwood, Hardwood And Carpet
- Water: Hoke County
- Appliances: Dishwasher, Disposal, Dryer, Microwave, Range, Refrigerator, W / D Hookups, Washer
- Interior: Eat-in Kitchen, Vaulted Ceiling(s), Air Conditioned, Bath-Double Vanities, Bath-Garden Tub, Bath-Separate Shower, Bonus Rm-Finished, Carpet, Ceiling Fan(s), Kitchen Island, Laundry-Main Floor, Master Bedroom Downstairs, Other Bedroom Downstairs, Walk-In Closet, Windows-Blinds
- Style: Ranch W/Bonus
- Construction: Brick Veneer And Siding


